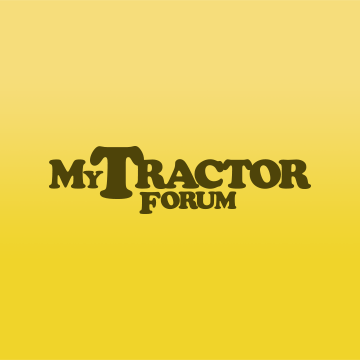Hi
I am new to the group, just want to share a video of my N scale layout, I use only Kato Unitrack and the majority of my trains are Kato, with a few Atlas and Tomix.
A video is here
Comments and suggestions are welcome
I am new to the group, just want to share a video of my N scale layout, I use only Kato Unitrack and the majority of my trains are Kato, with a few Atlas and Tomix.
A video is here




