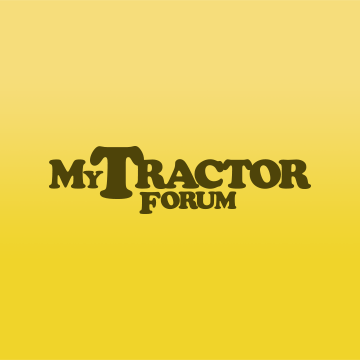Greetings.
So to start with, with this layout build I’m doing things differently than I have previously. Most notably, no exacting plan to follow. Rather I’m doing it loosely allowing for ample elbow room and flexibility. That said, I do have a rough plan in my head that I am following.
Also, being limited to a tablet, the availability for track planning software is less than scarce.
So, I’m going to do things Stephen King style…. With words.
The layout itself is an island design with perimeter aisles. The shape viewed from topdown is like |-C. For sake of clarity I’ll call the | the spine, the - the hip, and the C the C.
It is triple deck, heights being 56”, 42”, and 30”.
The Spine or | portion is 6 feet wide by 18 feet long with curved ends and a view block roughly down the center (slightly off center).
The Hip is 3 foot by 4 foot.
The C is more complex. The top and bottom areas are each 5 foot by 8 foot, and portion between them and the Hip is about 3 foot by 12 foot.
Starting at the bottom of the C, which is the only portion of the layout to be top deck only, is the site of a Pennzoil plant & storage yard. A RIP track and programming track will also be here, as my work bench will tuck under the 5x8 refinery. I can also easily slide a furnace or water heater under this area.
Hopping across the aisle to the top of the C is the site of the Atlantic Richfield Eclipse Works as it “may have” looked in 1978. This refinery is also 5 ft by 8 foot, and caps a double track open-sided oval helix.
The Hip on the top deck is the Allegheny River, with a modified version of the Wye bridge located in Oil City, PA. It will have a 3rd track. Double mainline heading to the top of the Spine, and a single track heading toward the bottom of the Spine. This track serves a few purposes; an industrial lead to Pennzoil and Glassylvania (located near the bottom of the spine), extra trackage for an inbound escape track, and lastly provides a non-prototypical continuous loop for breaking in new locos, etc.
The two tracks heading to the top of the Spine are the double track mainline.
The Spine portion, top deck will have Glassylvania and Electralloy on the Hip side, along with hill-side homes. Following the mainlines around the top brings you to the pinwheeled yard ladder, and extensive yard at Oil City. This, prototypically, is the stub ends of what is a horseshoe of mainline (ignoring the continuous option).
The second deck is really just an extension off of the helix purely for scenic additions. No switching occurs on this deck. The Hip portion of the layout along with the adjacent Spine area will be the town of Franklin, PA, probably with structure view block as 4 mainlines is a bit much. Around the other side of the Spine, below the Oil City yard is a 10 foot long uninterrupted view of the double mainlines snaking along the Allegheny River.
The Hip portion bottom deck will have the Oil Valley Ry car shops. Really just a cosmetic display of mothballed power, and supply loads that never actually get moved (flat cars with loco cabs, etc).
The Spine lower deck is one of the coolest staging yards no one has yet seen. This yard represents Oil City Railway's “Gateway” Yard at New Castle Junction. Essentially it is a “race track” of 6 full loops, 6 foot by 18 foot, plus the mainline which is a single main at this point.
There is no identifiable “ladder” to Gateway Yard. Instead it is integrated as a series of off-set cross overs about train length distance from one another. At maximum capacity I can park 12 trains measuring 12+ feet long. Arrivals & departures snake their way in and out via the cross overs.
The city of New Castle Jct will be represented as a backdrop building flats & low-to-mid relief (aka frontless) structures.
Railroads that have access via Gateway Yard and trackage rights to Oil City are: NW, Chessie, Conrail, P&LE. Typically 2 OVR trains will be staged here, plus the OVR MOW train, which is my track cleaning train. I wanted to do a Loram train for track cleaning but it was too ambitious of a scratch-build project so settled for MOW equipment.
OPS:
The mainline hazmat drags can be sort of automated. It will be a long trek at low speed.
Obviously yard ops (including supply cars) and diesel service hostling are available.
3 local switching runs, a mixed run for Glassylvania (covered hoppers & boxcars) and Electralloy (various boxcars, flats, gondolas). The other two locals are to the Pennzoil and Eclipse refineries.
Lastly both of the refineries each has a dedicated plant switcher, and spotting deliveries made by the locals is a complex task. Each refinery is a 5x8 foot industrial layout when you boil it down. Add to the fact these refineries are not 2 storage tanks and a lone fractioning tower. Each one will have 3 or 4 fractioning towers, power houses/furnaces, coker units, tar units, propane, pump houses, 2-3 gas/diesel loading tracks, access roads, piping, 4-8 tanks represented in the tank farm, the storage yard, etc. At 56 inches high, it’s tricky to see your clearances, derailments are a horror story, and the tops of smoke stacks are realistically above eye level. So those two jobs are the most intense/advanced and require some operating experience. And to top it all off, I model an overcast wet November day so the lighting is subdued, not bright and sunny. More like a florescent at 30% brightness intensity of illumination.
Photos of construction to come beginning Winter 2021/22.




